The first presentation was “From the City to the Light Bulb,” delivered by Ivan Harbour, Senior Partner, Rogers Stirk Harbour + Partners. Harbour cited design goals in the context of a “city frame,” in that, while it was important to maximize water frontage and floor space for the office development, it was not desirable to create a walled-off effect, which would only re-separate Sydneysiders from this recently opened stretch of the harborside. So, the master plan angled the streets at about 60 degrees to the perpendicular, to pick up a kink in the CBD grid, while turning the towers so that solar access was optimized within the buildings as well as on the street. Reconciling the need to be impressive on the skyline but vibrant at the ground plane was key to the design, Harbour said. The off-center elevator cores allowed the development of flexible, open floor plans, and towering, light-filled lobbies, even as the shape morphed between notched, tapered, and smoothly rounded on the way up. Harbour also detailed the prototyping that led to the color, scale and detail of the metal fins that radiate from the towers’ facades.
The presentation “Leveraging Density for High-Rise Performance Facades,” given by Jorg Kramer, Senior Consultant, Arup, looked more specifically at how the façade came to fruition. Kramer first revealed some impressive statistics about the tower’s environmental performance. It has large (2,000 square-meter-plus) floor plates, yet is carbon-neutral and achieves 40% above the 5-Star level in NABERS, the Australian environmental rating scheme. The engineering challenge revolved around being able to offer low perimeter loads, light and views, effective deep shading, and limiting the oppressiveness of the structure. The team used parametric modeling software to manage perimeter load demand, account for thermal lag, and model the effect of daylight penetration. The other issue created by the signature shading fins developed for the building was around façade access – the team designed a crane that could be used both to install the fins and façade panels, and to hoist the building maintenance unit (BMU) into position around the delicate metalwork once the building was operational. The modeling extended beyond software into a number of full-scale mockups on the site of the actual project.
After the presentations, the group was able to explore the fruits of the presenters’ labor, inspecting the facades, core, and fins of the building on several floors, all while enjoying views of the sparkling harbor and CBD.
Venue: Barangaroo South, Tower 3
Capacity: 30 Delegates
Program Hosted and Organized by:
|
Wednesday 1 November Schedule:
| Morning | Program | Afternoon |
| 8:30 am | Arrival & Coffee | 2:00 pm |
| 8:55 am | Welcome | 2:25 pm |
| 9:00 am | Presentation 1 | 2:30 pm |
| 9:20 am | Presentation 2 | 2:50 pm |
| 9:40 am | Presentation 3 | 3:10 pm |
| 10:00 am | Q&A | 3:30 pm |
| 10:15 am | Coffee Break | 3:45 pm |
| 10:45 am | Tour of International Towers Sydney | 4:15 pm |
| 12:00 pm | Delegates depart | 5:30 pm |
Scenes from the Off-Site Program

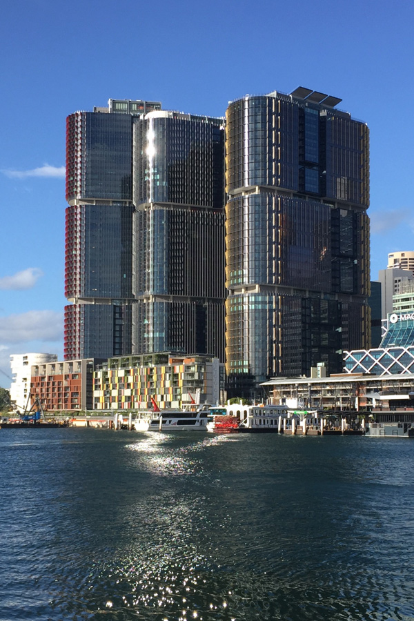

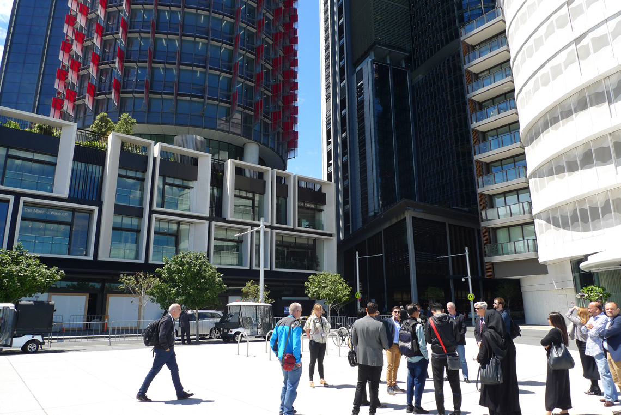
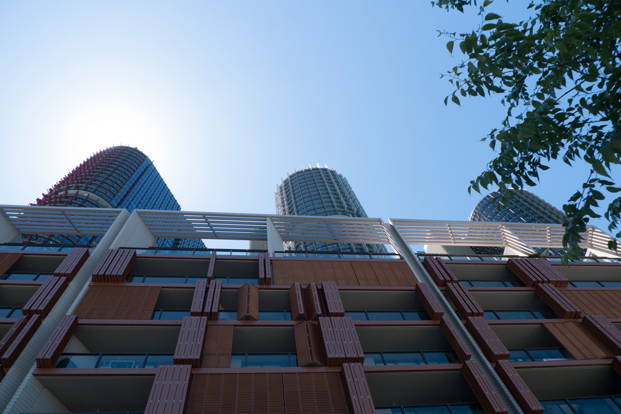
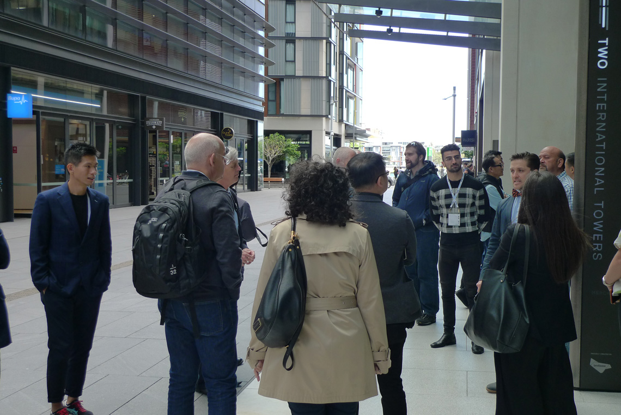
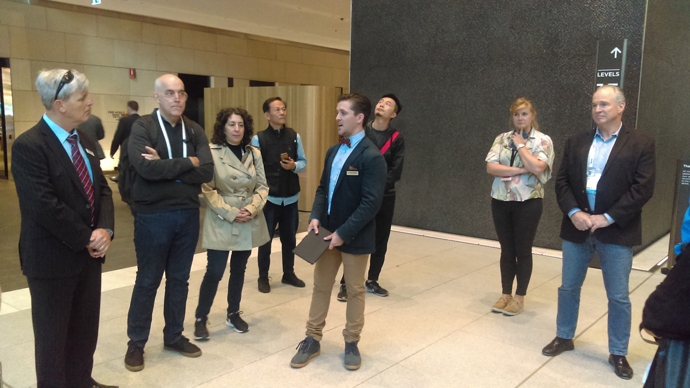
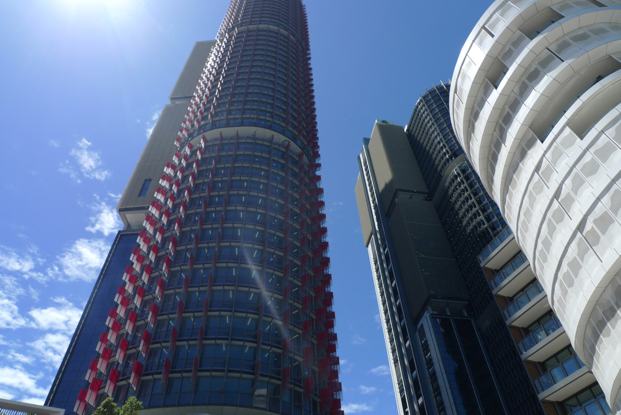
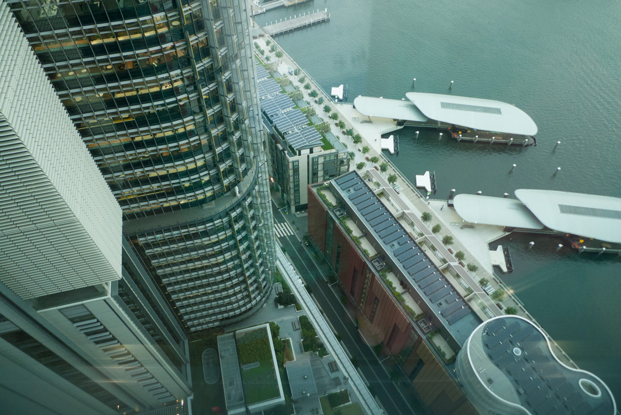
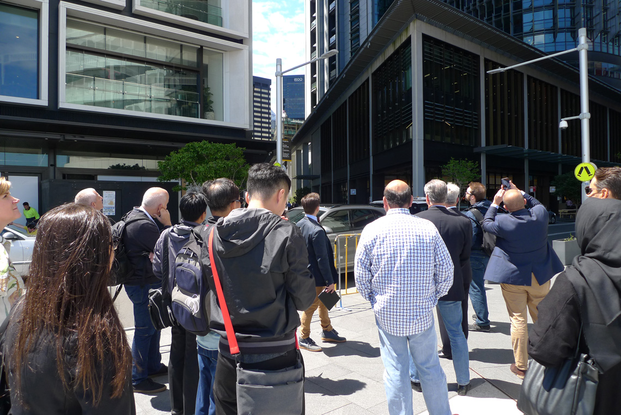
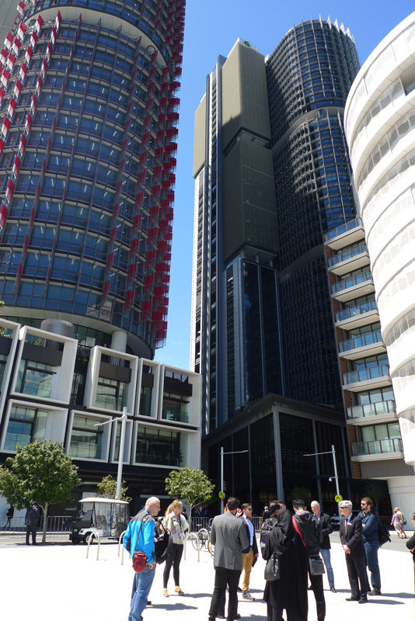
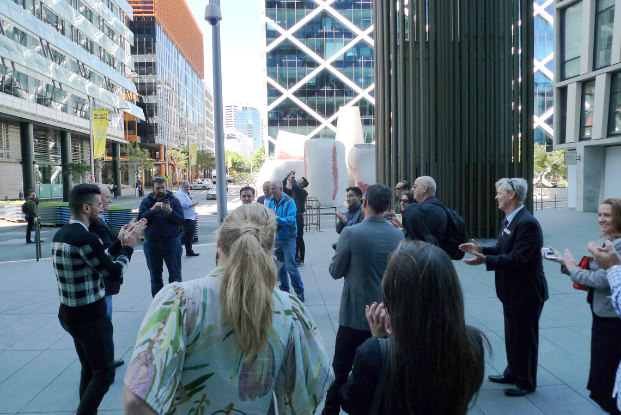
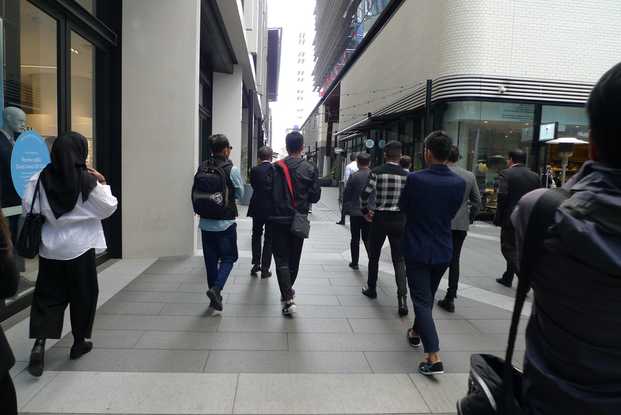
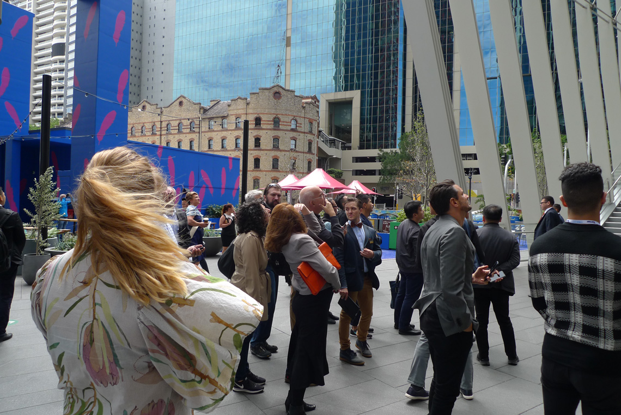
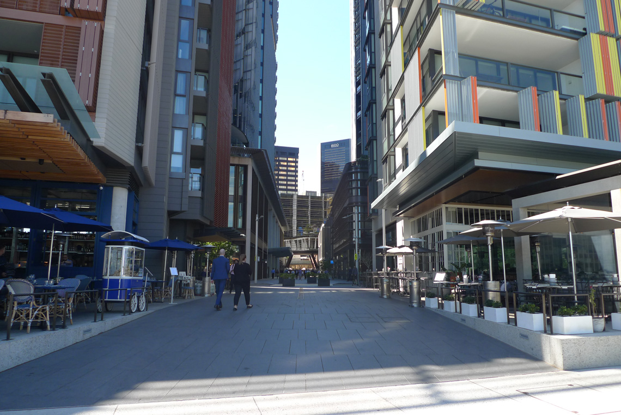
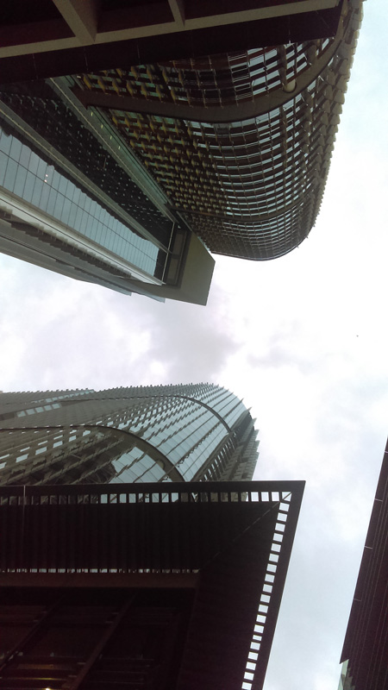
 Conference Hotel
Conference Hotel