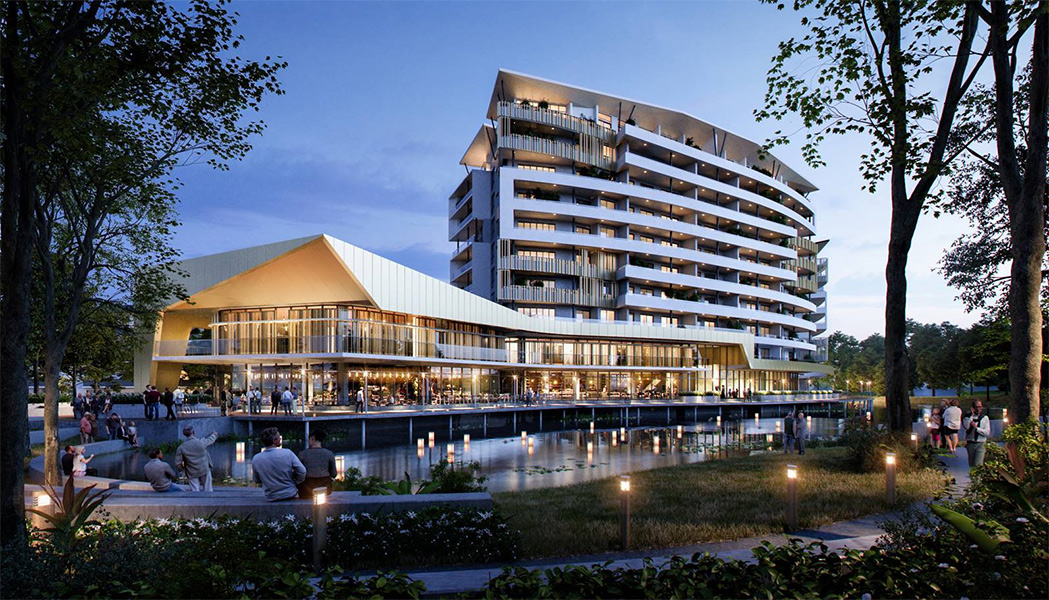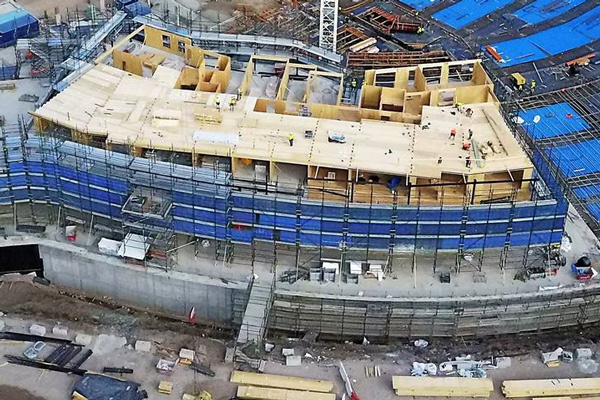Tour leader Georgios Anagnostou, Senior Associate, Jackson Teece, gave a brief presentation in what would become the project’s dining and bar area. He noted that Building A, the only building currently under construction, is just the first of what will eventually be a 10-building complex, connected by a common basement, which supports loading docks, utilities, and waste management services. The arrangement, somewhat unusual for a suburban greenfield development, is partially the result of a need to accommodate rainwater on the site. The building basements sit behind a retaining wall that will hold a small lake. Should the water overflow the wall, it is allowed to spill over and permeate the soil through a rock bed beneath the project’s foundations. This, more than any other reason, is why the lower floors of the buildings needed to be concrete, Anagnostou said.
Building A is so far the only one to which the developer/owner team has committed to erecting in timber, but the design team is working with the developer/owners to assess the feasibility of constructing more of the complex’s buildings from timber, based on how Building A performs. The main reason to construct in timber was a strict time schedule that would have made other methods prohibitive, Anagnostou said.
Although timber is one of Australia’s largest export commodities, the building industry has not yet perfected a mass-timber manufacturing process that would allow local sourcing, Anagnostou said. Thus, Aveo Norwest uses spruce wood sourced in Austria and shipped overseas.
Most of the issues that plague timber construction in multi-unit buildings have been dealt with in the design. For example, acoustical separation gaskets are placed on top of and below the CLT floor panels where they intersect with walls. To stem concerns about unpleasant flexing motions or surface cracks, another design feature — wide, sweeping balconies that cantilever off the northern face of the building — are floored in wood and topped with weatherproof finishes, but supported with steel beams and posts, which are clipped to CLT stem walls.
Delegates were able to view several floors in various states of completion, as well as the 10th floor, currently open to the sky. On the horizon, there was little to see but eucalyptus trees, but a few tower cranes hinted at what was to come.
Venue: Aveo Norwest
Capacity: 30 Delegates
Program Organized by:
|
Wednesday 1 November Schedule:
| Program | Afternoon |
| Depart Conference Venue by Coach | 1:30 pm |
| Arrival & Coffee | 2:00 pm |
| Welcome | 2:25 pm |
| Presentation 1 | 2:30 pm |
| Presentation 2 | 2:50 pm |
| Presentation 3 | 3:10 pm |
| Q&A | 3:30 pm |
| Coffee Break | 3:45 pm |
| Tour of Aveo Norwest | 4:15 pm |
| Delegates Depart by Coach | 5:30 pm |
| Arrive at Conference Venue | 6:00 pm |
Scenes from the Off-Site Program

















 Conference Hotel
Conference Hotel