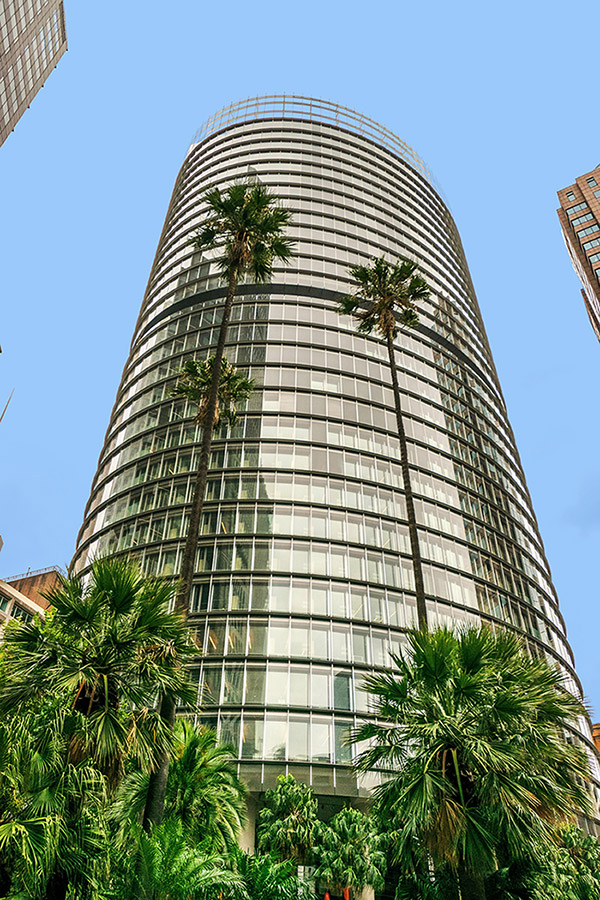Ray Brown, Managing Director, Architectus, began by framing the importance of 1 Bligh Street in the context of urban development in Sydney. The building boasts a number of firsts for the Australian market, including a double-skin façade, a fully automated shading system, a full-height naturally ventilated atrium with breakout spaces, solar thermal tubes, and a tri-generation system. Brown explained that the lack of external columns along the double-skin façade optimized the amenity for occupants by facilitating continuous perimeter offices and creating a high degree of equitable floor space.
Next, Kerryn Coker, Principal, Arup, provided a technical overview of the double-skin façade. Coker explained that the biggest factor in delivering this unprecedented system in Australia was collaboration among stakeholders throughout the design process, and a clear set of shared goals. After sharing some of the system iterations with the audience, Coker was followed by Haico Schepers, Principal, Arup, who touched on the building’s other services, all of which were implemented with the same goal of high sustainability and occupant comfort. Schepers went into detail on the tri-generation system and the blackwater recycling system, which is unique in that it syphons blackwater from the public utility and processes it on-site in addition to the blackwater generated by the building.
Following the captivating presentations, guests were escorted to the top floor of the building, where they explored the crescent-shaped rooftop sky garden, which offered pleasant views of the city and harbor 28 stories above ground level. The group then proceeded several floors down to the mechanical floor, followed by a visit to the basement parking level, where the blackwater treatment center is located. Here, guests learned that the processed blackwater is used to flush toilets and provide makeup water for the cooling towers, ultimately reducing the demand on municipal potable water by 90%. Finally, delegates were escorted outside to a lush green wall sited near an outdoor café. The group proceeded to converse over coffee and ask some final questions, before thanking the hosts for an enjoyable program.
Venue: 1 Bligh Street
Capacity: 30 Delegates
Program Organized by:
|
Wednesday 1 November Schedule:
| Morning | Program |
| 8:30 am | Arrival & Coffee |
| 8:55 am | Welcome |
| 9:00 am | Presentation 1 |
| 9:20 am | Presentation 2 |
| 9:40 am | Presentation 3 |
| 10:00 am | Q&A |
| 10:15 am | Coffee Break |
| 10:45 am | Tour of 1 Bligh Street |
| 12:00 pm | Delegates depart |
Scenes from the Off-Site Program




























 Conference Hotel
Conference Hotel